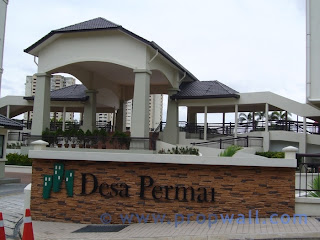Warisan Cityview, Cheras
Warisan Cityview (formerly known as Brunsfield Cityview) is an integrated condominium and shop-office development located in Cheras. This high density development comprises a total of 1,128 medium-end condominium units, 55 units of shop-office and a 15-storey corporate office. It is only 4 km away from the city centre.
Warisan Cityview is built in two phases, which the first was completed in November 2004 and the latter was completed in July 2005. Phase 1 consists of 574 condominiums and 24 units of 3-storey shop-office. The second phase consists of 554 condominiums, a 15-storey corporate office and 31 units of 3-storey shop-office.
Warisan Cityview consists of four 17-storey condominium blocks with about 16 units per floor. Each condominium block is served by 2 lifts. High floor units offer magnificent view of Kuala Lumpur city centre skyline.
Warisan Cityview is surrounded with vast array of amenities. Eateries can be found right at the commercial blocks. Right across the street, there are Sunway Velocity and HRC Supermarket. It is also within 10 minutes of walking distance to Jusco Taman Maluri and Queen’s Park. The condominium is nearby to SMK Convent Jalan Peel, SMK Cochrane, and Naam Kheung Primary School.
Accessibility wise, Warisan Cityview is easily reachable from the city centre via Jalan Loke Yew and Jalan Tun Razak. Plus, it is also served by Maluri RapidKL LRT station which is just few hundred meters away.
Property Details
- Name: Warisan Cityview (formerly known as Brunsfield Cityview)
- Address: Jalan 3/93A, Batu 2½, Jalan Cheras, 56100 Kuala Lumpur
- Developer: Brunsfield (a joint-venture with DBKL)
- Completion Date
- Phase 1: November 2004
- Phase 2: July 2005
- Type: Condominium
- Tenure: Leasehold
- No. of Blocks
- Condominium: 4
- Shop-Office: 2
- Corporate Office: 1
- No. of Storey
- Condominium: 17
- Shop-Office: 3
- Corporate Office: 15
- No. of Units
- Condominium: 1,128
- Shop-Office: 55
- Built-up: From 910 sf
- Maintenance Fee
- Condominium: RM0.17 psf
- Subsale Price
- Condominium: RM200 psf
- Rental
- Condominium: RM1.10 psf
Facilities
- 24-hour security with smart card access
- Covered parking
- Swimming pool
- Gymnasium
- Sauna
- Play area
Analysis
The 910 sf unit type at Warisan Cityview is the preferred one, as it delivers high rental yield returns. In 2005, it was priced at RM140,000 and nowadays the same unit is priced around RM180,000. However, the price cannot appreciate much further as people would rather go for Prima Midah, a freehold condominium for around RM250,000 with bigger 1,300 sf to 1,500 built-ups. Prima Midah is just 5 minutes away from Warisan Cityview.
For more information and viewing arrangement, please call LOUISE 017-6136019.
owner welcome to list. thank you.
owner welcome to list. thank you.





































